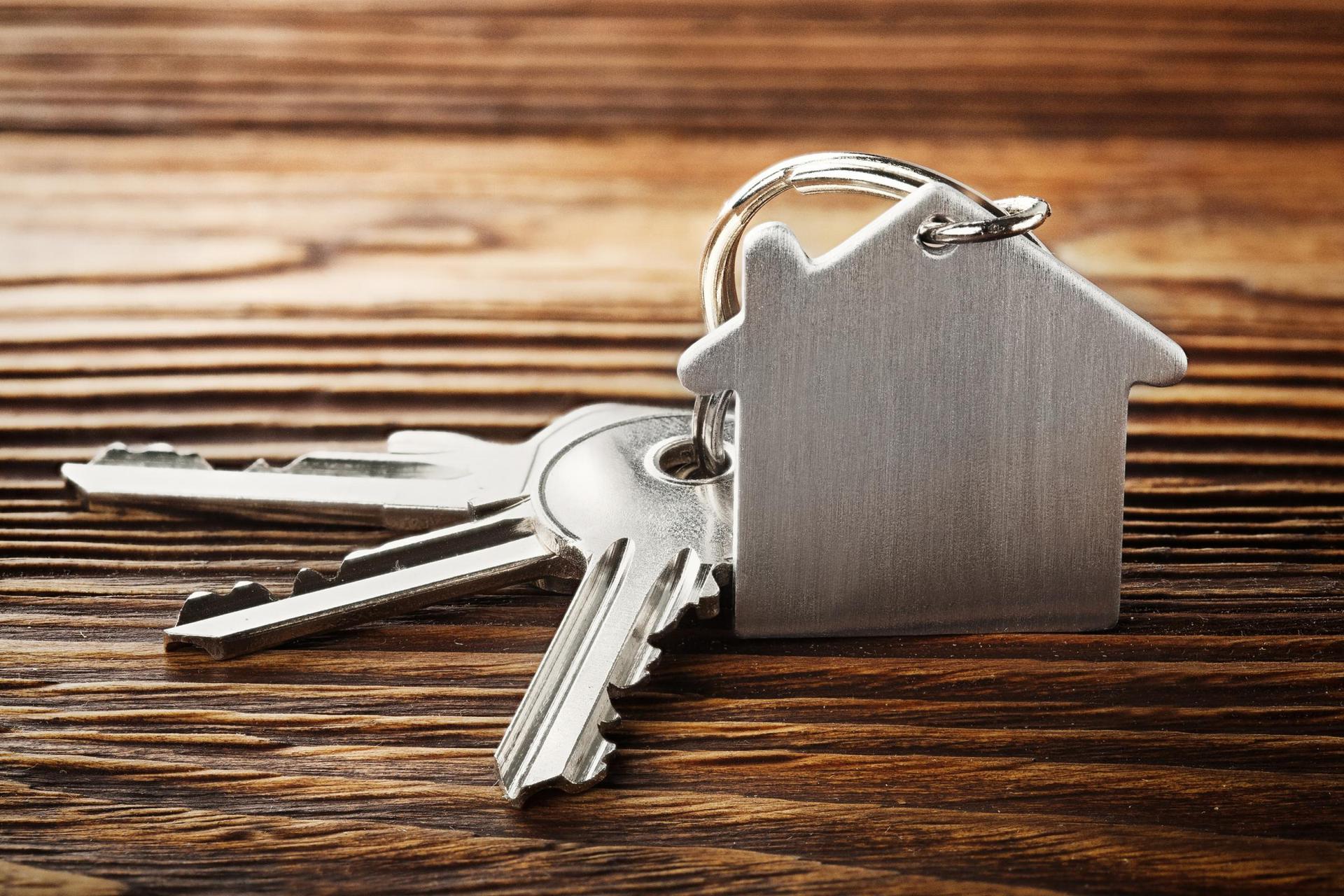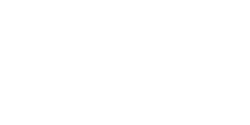12 Wattle Avenue, Mildura
Property Consultant
Welcome to the Marketing Campaign for 12 Wattle Avenue, Mildura.
I am the selling agent and if you have any queries please do not hesitate to contact me.

Ben Ridley
Director/Sales Consultant
M : 0407 830 970 | E : bridley@ctfnre.com.au
Property Details
* Set on a large block of approximately 846m2 in a stunning locale, this site is ideal for a future development with council approval with a feature being the rear lane access
* It has a lovely lounge with original features leading through to the eat in kitchen
* Each of the bedrooms are dual aspect and a good size plus one has an adjoining study
* There is evaporative cooling, a split system and ceiling fans
* Whilst outside the substantial backyard, with rear lane access, allows plenty of space for an extension or redevelopment (STCA)
* Currently there is tandem carport, shed, rainwater tank, a second outside toilet and still plenty of room
* Take inspiration from other homes in the area that have gone from the ordinary to the extraordinary and make this your forever home
* Currently leased at $450 per week until April 2026
Upon arrival at all Open Inspections you will be required to present photo identification.
Please contact our office if you would like more information.
Property Features
Key features of the property
Mildura Rural City Council
Zoning: Residential
Land Size: 846m2 (approx.)
3 x bedrooms
Study
Bathroom
2 x toilets (one inside & one outside)
Kitchen with meals
Electric cooking
Lounge
Split system
Evaporative cooling
Built approximately 1940
Conite construction / tiled roof
Electric hot water
Tandem carport
Shed
Rainwater tank
Rear lane access
3D Virtual Tour & Video
Google Map - Property Location
Map
Important Information
Select the tabs below:

To view the Statement of Information relating to this property, please click on the link below:
Rental Appraisal
Our team of Property Managers have prepared a rental appraisal for this listing.
Vendor Statement
The Vendor Statement for this property is accessible by clicking on the link below.
Should you wish to place an offer on this property, please contact the listing agent.

Auction Contract
The Auction Contract for this property is accessible by clicking on the link below.
Should you wish to register your interest to bif on this property, please contact the listing agent.

Conditions of Entry
To inspect this property, please familiarise yourself with our conditions of entry.
The conditions are designed for your safety and security, the security of the occupants of the property and safety and security of our staff.
Before you may inspect this property you will be asked to provide your name, telephone number and email address.
You may also be required to identify yourself by producing your current drivers licence or passport.
If you would prefer not to provide your personal information, then we may refuse you entry to this property. Thank you for your cooperation.
Appraisal Request
If you would like an update Appraisal on your property please click on link below, fill in relevant details and an agent from our office will be in contact with you to arrange a free Property Market Report.

Consultant Profile
If you have any queries please do not hesitate to contact me:

Ben Ridley
Director/Sales Consultant
M. 0407 830 970
E. bridley@ctfnre.com.au
First National Real Estate Collie & Tierney
67 Lime Avenue
Mildura, VIC 3500
P. 03 5021 2200
www.ctfnre.com.au
About Ben
Having lived in Mildura my whole life, I moved to Geelong for a brief period of time where I started my real estate career. The decision to move back was never a hard one as I love what Mildura has to offer year-round. The slower paced lifestyle and the strong community are the reasons why Mildura is the perfect place for my wife Diana and I to raise our three children.
To me, family and friends are everything and I love nothing more than spending time with them whenever possible. I love to go to the gym and while the days of my long curly blonde hair are behind me, I do enjoy letting my hair down once in a while. I am still involved with local sports and in particular coaching the junior football and basketball sides that my children are involved with. Every now and then you may still hear me commentate the local footy match of the round on the radio which is something I still enjoy to do once in a while.
I proudly became a Director of Collie & Tierney in 2013, something I have worked so hard for throughout my career to achieve and I have loved every moment of it. I pride myself in providing the best quality service to all of my clients and with my experience in high end properties throughout Sunraysia the results speak for themselves. I believe my vast knowledge of the real estate industry, having worked in property management, commercial management, conveyancing and sales as well as working outside of the region has given me priceless knowledge and an advantage to be able to provide a diverse service to all of my clients.



























